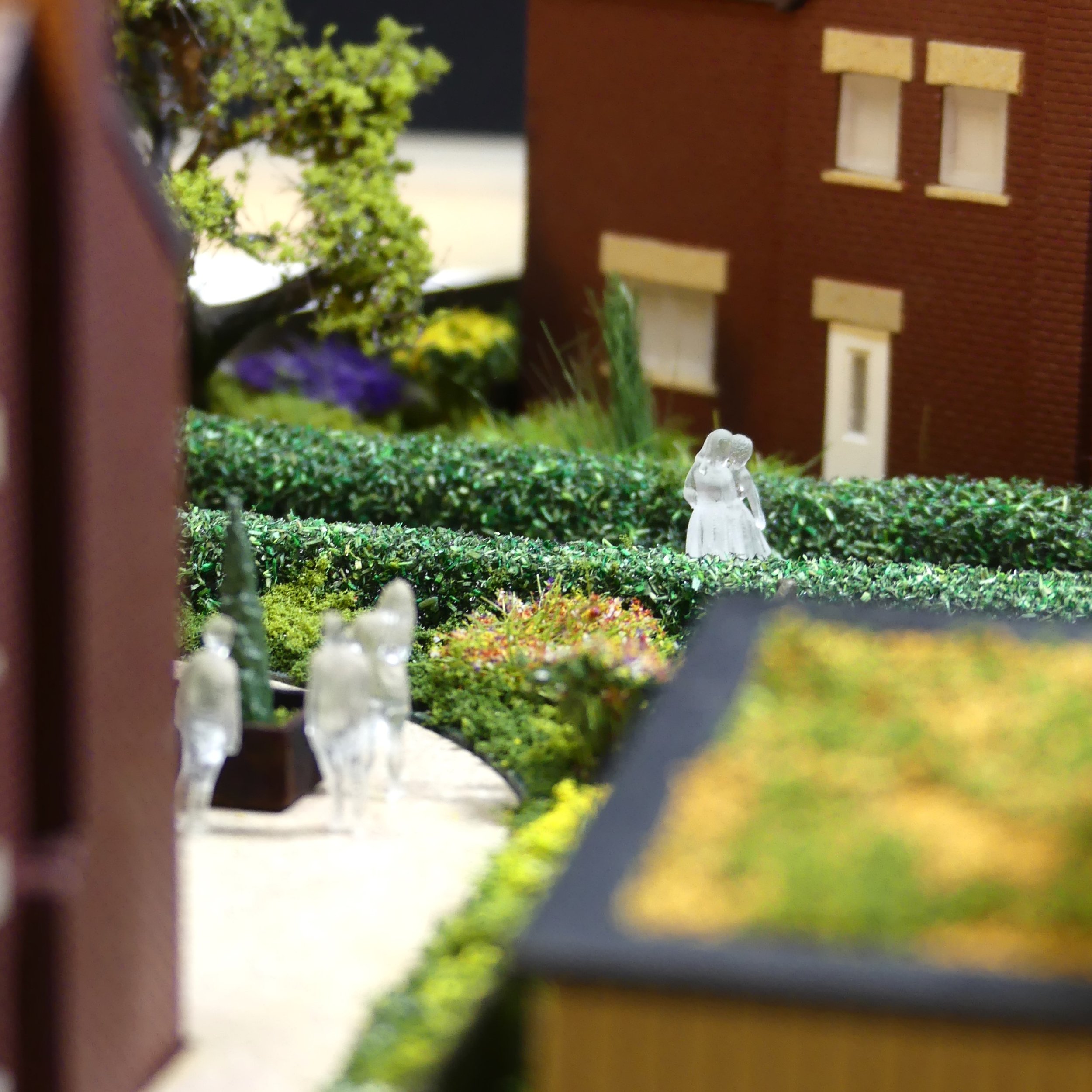Gloucestershire Housing Development
This 1:100 scale model of a housing development in Gloucestershire was designed as a high-end marketing suite display, showcasing the potential of large, four-bedroom detached homes. The model featured highly detailed gardens, realistic architectural finishes, and internal lighting, creating a visually striking and engaging presentation piece.
By accurately capturing the layout of the development and highlighting individual features—such as rooflines, entryways, and landscaping—the model allowed potential buyers, investors, and planning authorities to visualize the completed project in an immersive way.
The integrated lighting enhanced realism, emphasizing the livability of the homes and their interior layouts. Prospective buyers could clearly see how the properties would appear in a real-world setting, fostering emotional engagement and strengthening the client’s marketing efforts. Additionally, the detailed landscaping provided context for how each property sat within the broader development, demonstrating thoughtful planning and attention to detail.
By transforming architectural drawings into a tangible, physical representation, this model became a powerful tool for generating interest, securing approvals, and driving sales.


















